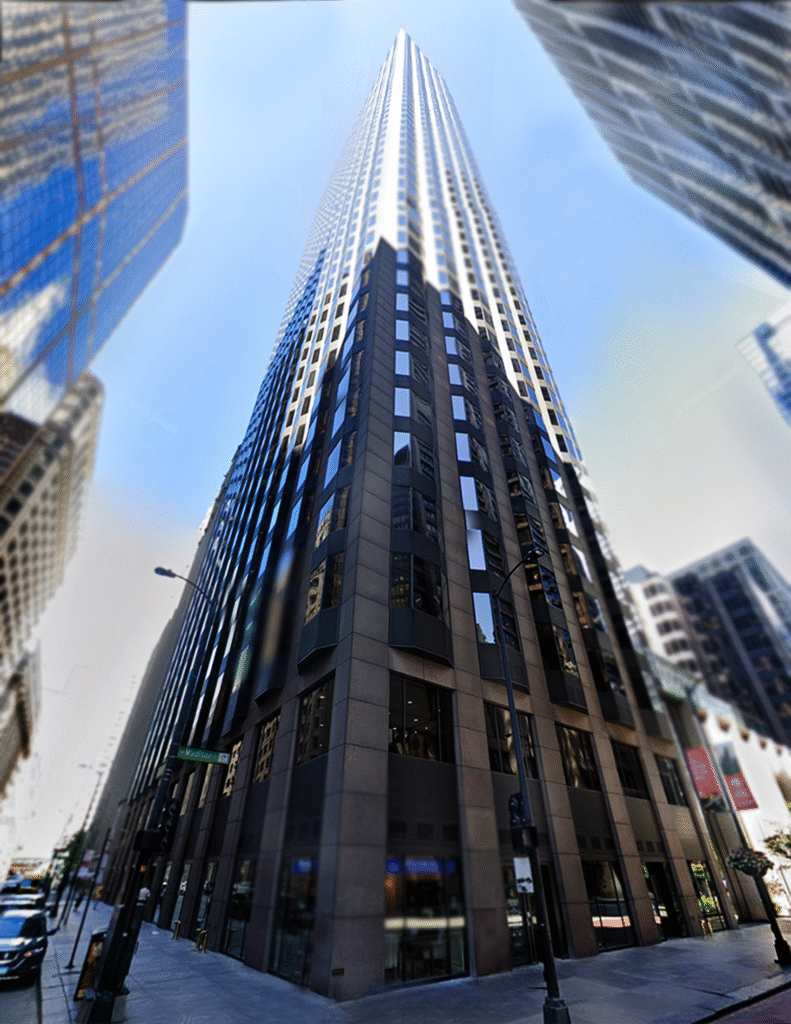
70 W Madison, also known as Three First National Plaza, is a 57-story, 1.44-million SF office tower designed by Skidmore, Owings & Merrill. Clad in Carnelian granite with 10-foot-wide, 3-sided bay windows, the saw-tooth façade maximizes natural light. The building features a dramatic nine-story atrium, in-building pedway access to CTA subway lines and nearby landmarks such as City Hall and the Daley Center, and a robust vertical transportation system with 28 passenger elevators across five zones.
Amenities include a tenant lounge in the atrium, a 13,481 SF fitness center with no additional fee, a 4,000 SF conference center, indoor heated valet parking, EV charging, and on-site car wash and detailing. Additional conveniences include a messenger/courier center, FedEx and UPS drop boxes, Tide dry-cleaning lockers, shoe shine service, and lobby-level dining at Copper Club Restaurant. The building holds LEED Gold, BOMA 360, and WELL Health & Safety ratings.
Available Space
Sublease through June 30, 2028. Newly built, fully furnished and wired with excellent views and elevator identity. Includes 17 offices, a conference room, and a kitchen. Available with 30 days' notice.
Monthly Rate$16,917/month
* mg : modified gross | g : gross | nnn : net
Suite 3050
7,000 SF
$29/SF gross
$16,917/month
Sublease through June 30, 2028. Newly built, fully furnished and wired with excellent views and elevator identity. Includes 17 offices, a conference room, and a kitchen. Available with 30 days' notice.
Location
Flyers & Brochures
Contact
- Jonathan Zimmerman
- jzimmerman@willardjones.com
- 312-263-8787
