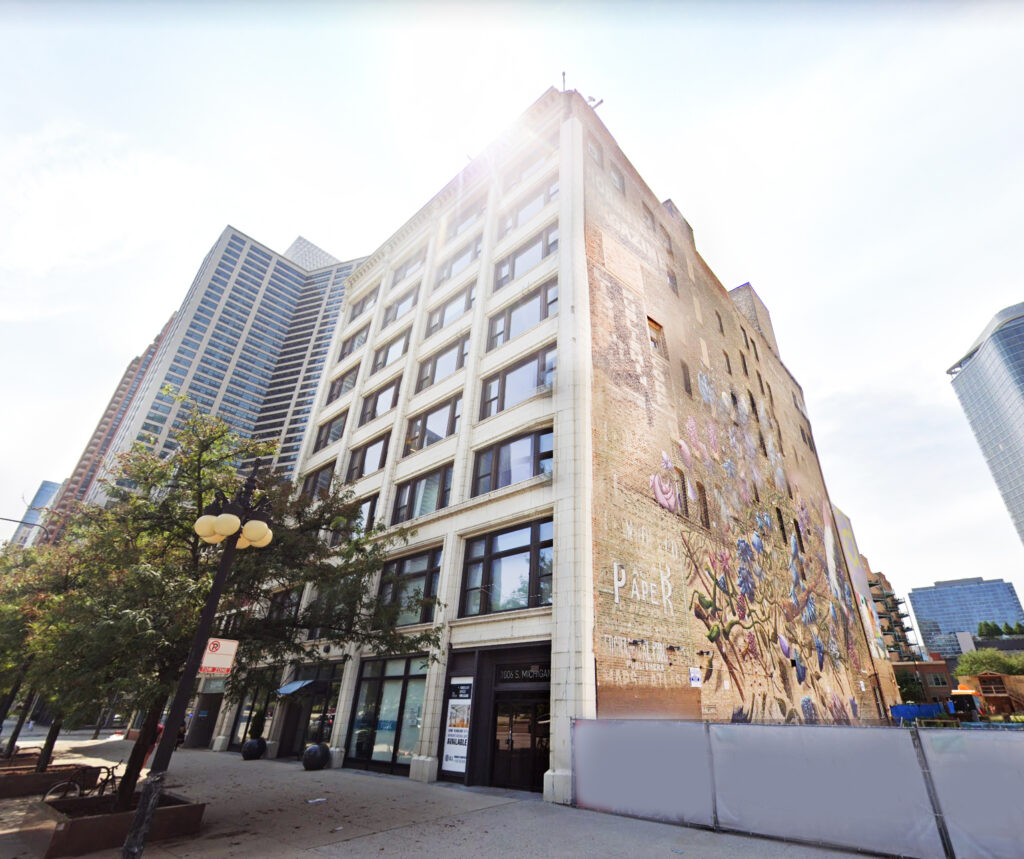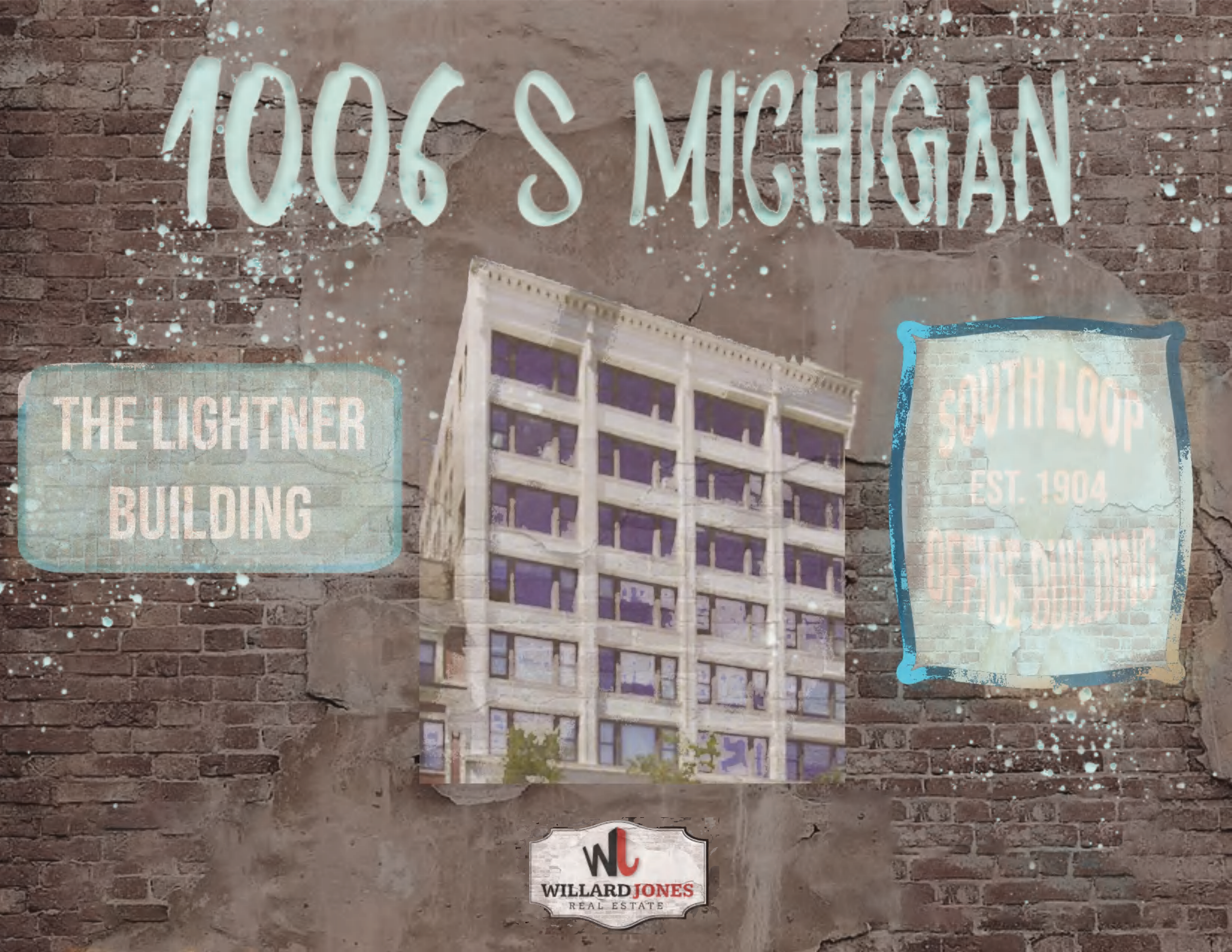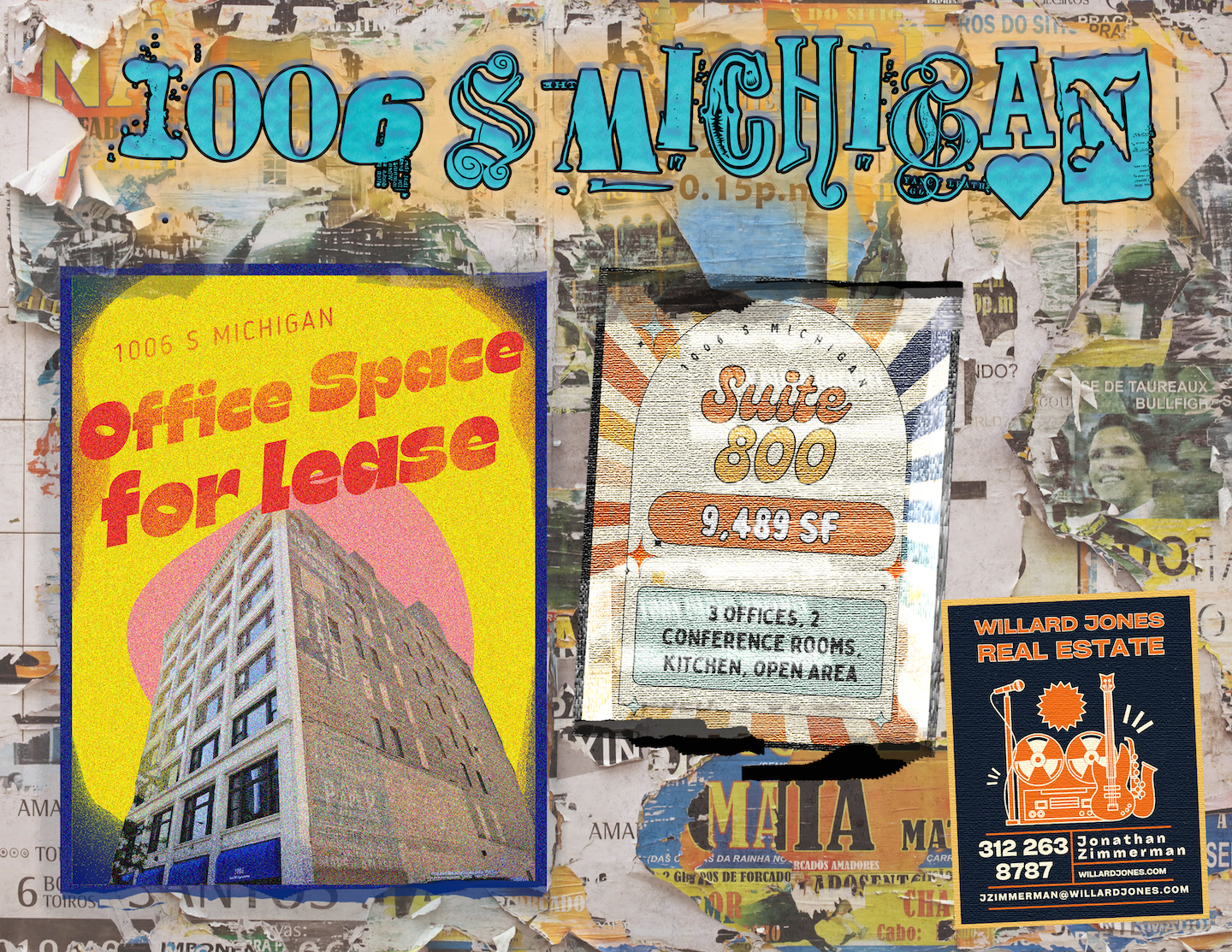
1006 S Michigan is a distinctive landmark building in the South Loop, with a striking facade containing multiple ghost signs and murals from its rich 20th-century history. This former publishing house offers breathtaking views from traditional "Chicago-style" windows overlooking Grant Park, Museum Campus, and Lake Michigan. This South Loop office building offers unbeatable access to all forms of transportation with access to Metra lines and CTA bus and train lines within a one-minute walk, earning it the title of a commuter's paradise. Pre- and post-work errands are right around the corner, including convenience stores, daycare and fitness centers, banks and grocery stores, post offices, coffee and convenience stores, and dozens of shopping, dining, and entertainment options.
Available Space
4 offices, open area, kitchen, upgraded finishes.
Monthly Rate$3,995/month
Open space, Michigan Avenue views
Monthly Rate$10,198/month
Open space.
Monthly Rate$4,704/month
Full floor - divisible
Monthly Rate$19,769/month
Open space.
Monthly Rate$6,818/month
Open area.
Monthly Rate$1,659/month
Stunning bilevel space featuring 3 offices, 2 conference rooms, kitchen, and an open area. The bottom floor is 9,489 SF and the loft is 2,511 SF. This office is one-of-a-kind and is decorated wall to wall with Chicago iconography, and boasts soaring high exposed ceilings, ultramodern lighting, and unparalleled views towards Grant Park.
Monthly Rate$19,769/month
* mg : modified gross | g : gross | nnn : net
Suite 201
2,179 SF
$22/SF modified gross
$3,995/month
4 offices, open area, kitchen, upgraded finishes.
Suite 302
4,895 SF
$25/SF modified gross
$10,198/month
Open space, Michigan Avenue views
Suite 303
2,566 SF
$22/SF modified gross
$4,704/month
Open space.
Suite 400
9,489 SF
$25/SF modified gross
$19,769/month
Full floor - divisible
Suite 503
3,719 SF
$22/SF modified gross
$6,818/month
Open space.
Suite 603
905 SF
$22/SF modified gross
$1,659/month
Open area.
Suite 800
12,000 SF
$25/SF modified gross
$19,769/month
Stunning bilevel space featuring 3 offices, 2 conference rooms, kitchen, and an open area. The bottom floor is 9,489 SF and the loft is 2,511 SF. This office is one-of-a-kind and is decorated wall to wall with Chicago iconography, and boasts soaring high exposed ceilings, ultramodern lighting, and unparalleled views towards Grant Park.
Location
Flyers & Brochures
Contact
- Jonathan Zimmerman
- jzimmerman@willardjones.com
- 312-263-8787


